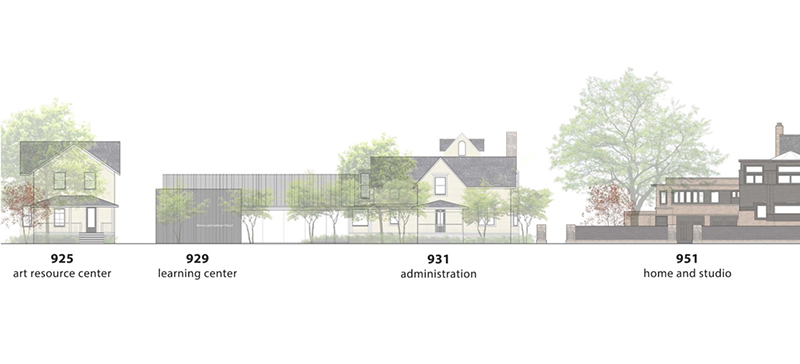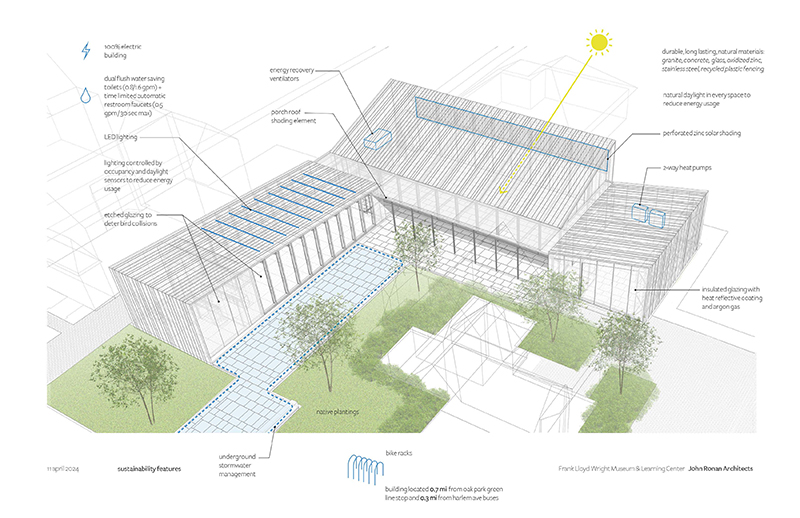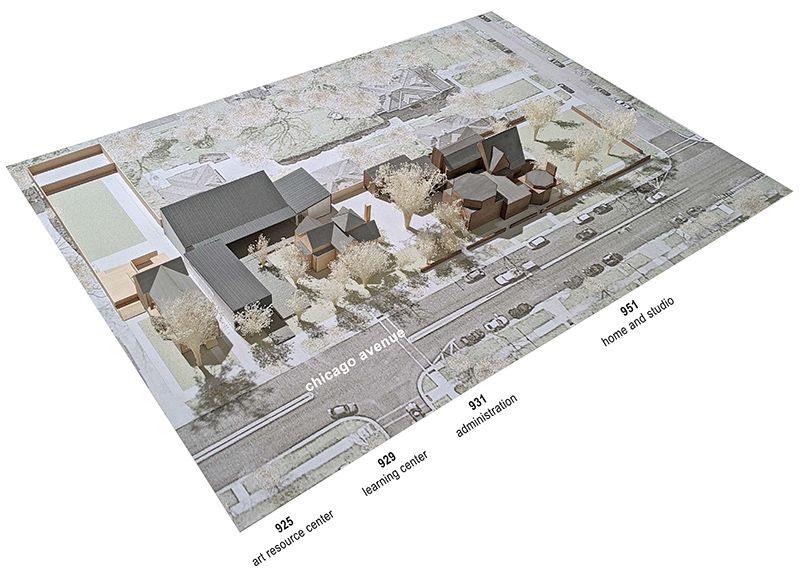Facts About the Indoor/Outdoor Plan
This design has been reviewed and approved by the Oak Park Historic Preservation Commission.
The 4,500 sq. ft. pavilion will have a capacity of 100 people for programs and a studio that will provide classes, with an area to display projects. A large screen with Zoom capability will enable youth around the country and the world to participate in studio classes. The pavilion will be a creative hub that bridges local with global communities through expanded access and virtual connectivity.
Area Square Footage
-
The landscaped campus totals 20,000 sq. ft. The campus is all property east of the Home and Studio with the addresses 925, 929, and 931 Chicago Avenue
-
The new Learning Center building is 4,370 sq. ft. Its outdoor terraces are 2,033 sq. ft.
-
Adjacent outdoor courtyards, walkways, and patio areas are 2,420 sq. ft.
-
Eighteen new trees will be added to the site with four new trees on the Chicago Avenue parkway
Materials
Clear and Translucent Insulated Glass, Oxidized Zinc, Stainless Steel, White Oak, Granite, Polished Concrete
Additional features
-
ADA accessible building
-
All-electric building with multiple sustainability features
-
Terrace water feature (fountain)
-
Guest reception desk, coat check, and shop display
-
36-foot-long audio-visual pavilion program screen
-
Studio audio-visual display monitor for interactive classes
-
Four public restrooms (two of which are ADA accessible)
-
Catering support and pantry


