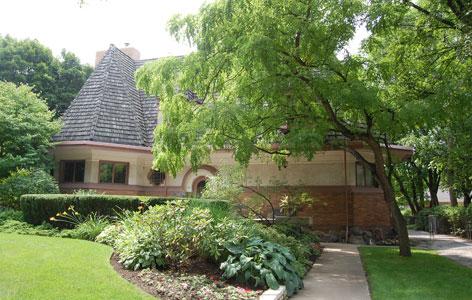Chauncey Williams House

Date: 1895
Address: 530 North Edgewood Place, River Forest, IL
City: River Forest, IL
Accessibility: Private
Category: Residential
Restoration Status: Dormers modified after 1900, enclosed porch added
The Chauncey Williams house has an exaggerated, steeply pitched roof with a wide overhang that projects like a tent over a shallow base. The verticality of the roof is countered by the longitudinal elements that make up the structure’s first floor, where a water table runs around the periphery of the building, subdividing horizontally arranged Roman brick from a band of stucco. The building’s plan is not unlike that of other of Wright’s residential structures at this time. The octagonal configuration of the dining room and library also appeared with frequency in his contemporary work. Mounds of boulders from the nearby Desplaines River flank an arched entryway bordered in Sullivanesque ornament. The placement of natural rocks, which appear to grow out of the building’s brickwork, resembles a geological formation and suggests Wright’s interest in harmonizing the structure with its natural setting.