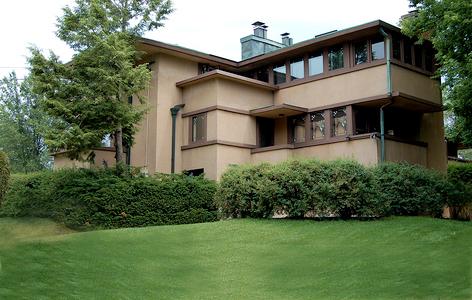E. A. Gilmore House
Image

Date: 1908
City: Madison, Wisconsin
Accessibility: Private
Category: Residential
In contrast to many of Wright’s Prairie houses, which are characterized by an overriding horizontality, the E. A. Gilmore house is defined by a monolithic verticality. Its unusual form is a result of the topographic features of the land on which it sits. The house is positioned on a hill and its interior spaces are organized along two axes that intersect at a centrally located fireplace. Sharply pointed, prow-like balconies project from the dining room and east-facing bedrooms, while cantilevered roofs with darkly colored soffits contribute to the building’s apparent heaviness.