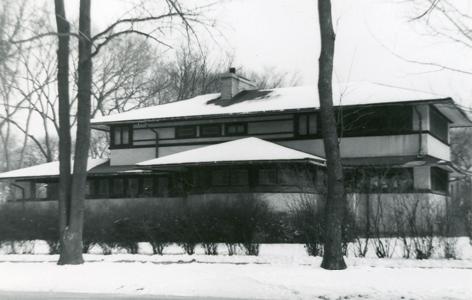Frank Henderson House

Date: 1901
Address: 301 S Kenilworth, Elmhurst, IL 60126
City: Elmhurst, Illinois
Accessibility: Private
Category: Residential
In his architecture, Wright sought to integrate his buildings with the natural landscape on which they stood. He wrote of his desire to emphasize the building’s horizontal planes in an effort to “grip the whole to earth.” The Frank Henderson house is among Wright’s early Prairie designs that rely on the accentuation of horizontal elements to achieve a visual harmony between the built and natural environments. The dark colored stringcourses and narrow, continuous bands of casement windows, all of which stand out against the house’s light stucco surface treatment, run parallel to the ground. The low-pitched, hipped roofs, which Wright characterized as “pyramidal,” further temper the upward thrust of the building’s supporting walls. Wright’s sensitivity to the natural setting extended to a consideration for the way its interior spaces were illuminated by natural light. Each of the four bedrooms feature corner windows. The geometric patterning of the leaded glass found throughout the residence is similar to that in the E. Arthur Davenport and William G. Fricke houses, and may have been inspired by beaded Japanese curtains.