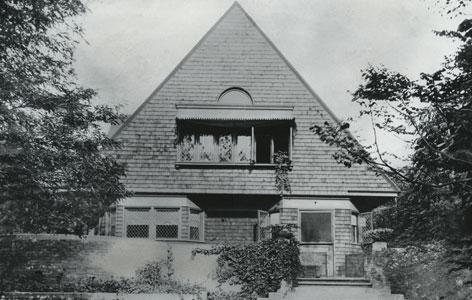Frank Lloyd Wright Home

Date: 1889
Address: 333 Forest Ave. Oak Park, IL
City: Oak Park, IL
Accessibility: Public
Category: Residential
Links: www.flwright.org
Restoration Status: Restored to its 1909 appearance by the Frank Lloyd Wright Trust, 1974 - 1987
With a loan from Adler and Sullivan, Wright purchased a plot of land in the semi-rural village of Oak Park, on the western edges of Chicago. It was here he constructed a home for his first wife, Catherine Tobin, and himself. Built in the Shingle style, the structure draws on conventions Wright adopted working under architect Joseph Lyman Silsbee in 1887. Like many of Silsbee’s residential commissions, which were modeled after beach cottages on the East Coast, Wright’s home features bay windows, a wood frame, and wooden shingle cladding. The stamp of Sullivan’s influence is apparent in the simplification and abstraction of the building and its plan. The home’s façade is defined by bold geometric shapes—a substantial triangular gable set upon a rectangular base, polygonal window bays, and the circular wall of the wide veranda.
Wright’s original plan included a hall, living room, dining room, pantry, and kitchen on the first floor; and studio, bathroom, and two bedrooms on the second. Despite its modest scale, the interior of the home exhibits an early indication of Wright’s desire to liberate space. On the ground floor Wright created a suite of rooms arranged around a central hearth and inglenook, a common feature of the Shingle style. The rooms flow together, connected by wide, open doorways hung with portieres that could be drawn for privacy.
The Oak Park residence was a site of experimentation for the young architect during the twenty-year period he lived there. Wright revised the design of the building multiple times, continually refining ideas that would shape his work for decades to come.