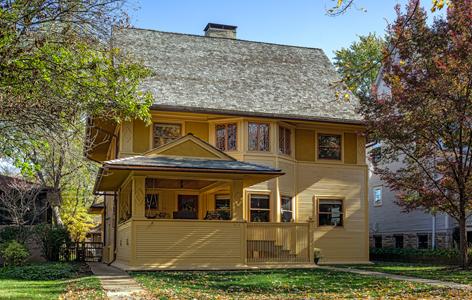H. C. Goodrich House

Date: 1896
Address: 534 North East Avenue, Oak Park IL
City: Oak Park, IL
Accessibility: Private
Category: Residential
Restoration Status: Porch enclosed, kitchen remodeled, dormer added
With its symmetrical massing, visually attenuated second story, flared eaves and wooden base, the design of the Goodrich house hints at Wright’s mature design vocabulary.
On the first floor of the residence, a sitting room, library, dining room, and kitchen emanate from a centrally located fireplace, while five bedrooms and a bathroom occupy the second floor. This plan is similar to those Wright conceived of, but never realized, for a group of low cost houses designed for Charles Roberts, another of his clients. Client Harry Goodrich, once a business partner of Roberts’s, was an inventor who held more than 100 patents. His most profitable creation was a sewing machine tuck-marking attachment.
Around 1908, Wright made various alterations that included removing a wall between the sitting room and library to create a larger combined space and adding benches to the inglenook area. He may have also proposed a new back porch, which remained unbuilt.
The house has undergone a sensitive restoration to return it to its original design. In 2015, the Village of Oak Park recognized this restoration with an Historic Preservation Award.