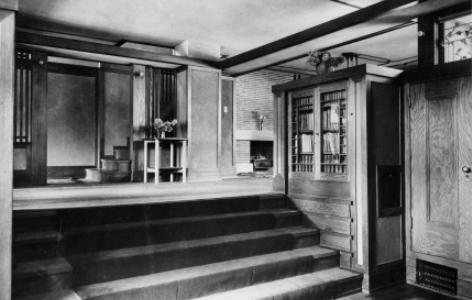Lena Kent and Samuel Horner House

Date: 1908
Address: 1331 Sherwin Ave., Chicago, IL
City: Chicago, Illinois
Accessibility: Private
Category: Residential
Restoration Status: Demolished 1952
The Lena Kent and Samuel Horner house was characteristic of Wright’s mature Prairie style. Finished in stucco with wood trim, the building featured a low, hipped roof. Two axes met to form an almost symmetrical cruciform floor plan with a long living room in its center. The living room opened onto terraces at either end, while the main entrance and kitchen intersected the living room in the center of the plan. Several broad stairs led from the entrance to an elevated living room where built-in cabinetry and wood molding articulated the geometric volumes found on the interior. The upper story of the residence included four bedrooms, while balconies surmounted the first floor entrance and kitchen. Wright might have earned the commission for the Horner house through Lena Kent, whose brother, George Kent, lived and worked as a realtor in Oak Park.