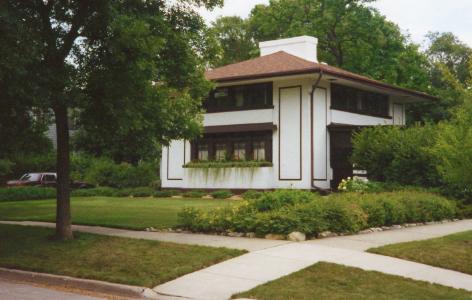Stephen M. B. Hunt House

Date: 1907
Address: 345 S 7th Avenue, La Grange, IL
City: La Grange, Illinois
Accessibility: Private
Category: Residential
In contrast to Wright’s lavish design for the Avery Coonley house of the same year, the Stephen M. B. Hunt house is exceedingly modest in scale. Its square-shaped plan closely replicates that of Wright’s “A Fireproof House for $5,000,” which was published in the Ladies Home Journal in 1907. Wright wrote that the “Fireproof House” was “trimmed to the last ounce of the superfluous” and emphasized its practical design features, which included, among other things, an open kitchen, closet space, and inward swinging casement windows to facilitate cleaning. The design for the Hunt house is similarly economical. The structure comprises a simple cubic mass with rectangular bands that articulate its corners. Unlike the “Fireproof House,” which was intended to be made of reinforced concrete, the Hunt house is of wood and stucco. A cantilevered roof takes the place of a long projecting trellis above its entry.