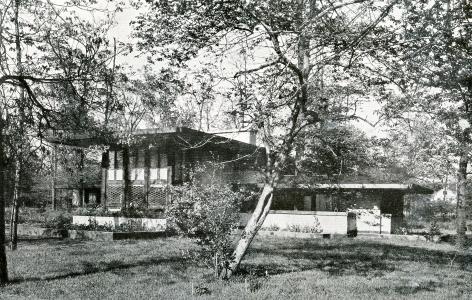Isabel Roberts House

Date: 1908
Address: 603 Edgewood Place in River Forest, Illinois
City: River Forest, Illinois
Accessibility: Private
Category: Residential
Isabel Roberts served as office manager and bookkeeper at Wright’s Oak Park studio. Wright designed a residence for her and her mother, Mary Roberts, five years after she began her career in his office. The house has an expansive, two-story living room with a vaulted ceiling and tall, diamond-paned windows that are evocative of those found at the Walter V. Davidson house (1908). An octagonal balcony, the form of which has since been simplified, overlooks the living room, allowing the upper story to penetrate the lower one. This innovative design breaks down the barriers traditionally used to delimit domestic spaces and activities. In contrast to the open, soaring living room, the dining room and porch, which project from either side of the living room, form alcove-like enclosures.
Roberts does not appear to have had formal architectural training but contributed to design work within the Studio. In a letter dated May, 1904, Wright’s draftsman, Charles White, recounts how, “Miss Roberts works most of the time on ornamental glass.” Roberts eventually moved to Orlando, Florida where she established an architectural practice with Ida Ryan, the first female graduate of the Massachusetts Institute of Technology’s masters program in architecture. Another of Wright’s draftsmen, Harry Robinson, lived in the Roberts house from 1919 to 1923, and the house was subsequently modified. In 1927, Wright’s former draftsman, William Drummond, who lived next door, was commissioned to resurface its stucco façade with brick, substitute the wooden sills with cast concrete, and redesign the entrance. In 1955, Wright remodeled the house by replacing Drummond’s entrance, converting the two small bedrooms at the rear of the house into a large primary bedroom, and enclosing the screened porch on the first floor.