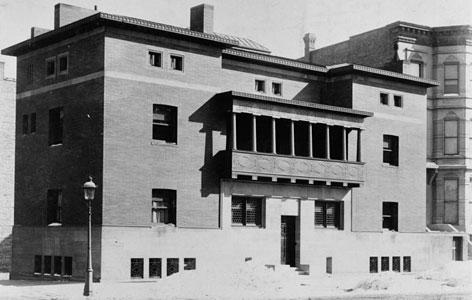James Charnley House

Date: 1891
Address: 1365 North Astor Street, Chicago, IL 60610
City: Chicago, IL
Accessibility: Public
Category: Residential
Links: http://www.sah.org/about-sah/charnley-persky-house
Restoration Status: Restored by Skidmore, Owings & Merrill, 1986-1988, designated a Chicago landmark in 1972
The James Charnley house brings together the work of two of Chicago’s most progressive architects, Frank Lloyd Wright and his mentor, Louis Sullivan. The building stands as one of the few major residential commissions realized by Sullivan. Wright served as lead draftsman on the project, contributing significantly to the design. Prominently located in Chicago’s prestigious Gold Coast neighborhood, the building is defined by strict rectilinear forms and an imposing monumentality. The exterior exhibits a sensitive handling of materials that would become a hallmark of Wright’s work throughout his career. The building is anchored by a substantial limestone base, while its main body is clad in tan-colored Roman brick. Wright also used limestone to border the front door and flanking windows. This framing technique is reflected in Wright’s subsequent work at the Winslow residence (1893) and Francis apartments (1895).