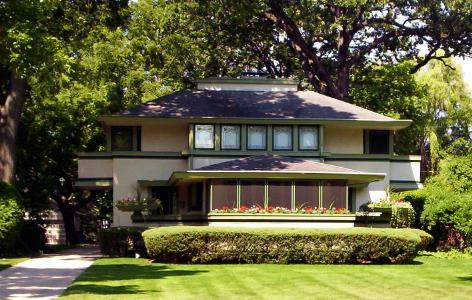James Kibben Ingalls House

Date: 1909
Address: 562 Keystone Avenue, River Forest, Illinois
City: River Forest, Illinois
Accessibility: Private
Category: Residential
James Kibben Ingalls, the president of the Western Heater Dispatch railroad car company, commissioned Wright to design a house in 1909. The Ingalls residence is organized along a cross-axial plan that allowed for good ventilation and exposure to natural light—criteria defined by the clients, whose daughter suffered from and ultimately died of tuberculosis. On the ground floor, an entry, kitchen, living room with a terrace, and dining room form four wings that radiate from a centrally located fireplace. That the fireplace serves as the nucleus of the home is apparent from the exterior of the house, where a low, broad chimney surmounts a hipped roof and visually reinforces the structure’s restrained symmetry. Cantilevered balconies project from the northern and southern facing bedrooms on the second story. The balconies are partially sheltered by long, protective eaves and may have been used for sleeping in the warm months. In 1917, William Drummond, Wright’s former draughtsman, designed a garage for the property.