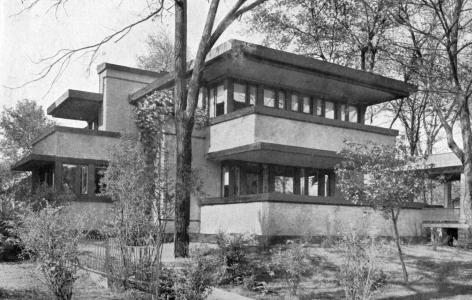Laura Robeson Gale House

Date: 1909
Address: 6 Elizabeth Ct. Oak Park, IL 60302
City: Oak Park, Illinois
Accessibility: Private
Category: Residential
The Laura Robeson Gale house is a simple, stucco and wood structure situated on a narrow lot on a quaint, winding street in Oak Park, Illinois. The entrance to the house, which is partially concealed by a tall pier, provides access to a hall. On the interior, a massive Roman brick fireplace separates the hall from the living room at the front of the house, while piers with built-in shelving and a slightly raised floor level define the dining room space at the back of the house. The structure’s second story includes four bedrooms and a maid’s room, and the north facing bedrooms are joined by a cantilevered balcony.
While modest in scale, the design of the house played an important role in the progression of Wright’s architectural vision. The dramatically cantilevered balconies and roofs, for instance, led Wright to describe the residence as the “progenitor of Fallingwater,” the house Wright designed for Edgar Kaufmann Sr. in Bear Run, Pennsylvania in 1935, and a masterpiece of modern domestic architecture. Following the publication of Wright’s Wasmuth portfolio in 1910, the form of the Gale House imparted a significant impression on European architects and designers, particularly those affiliated with the Dutch De Stijl movement.