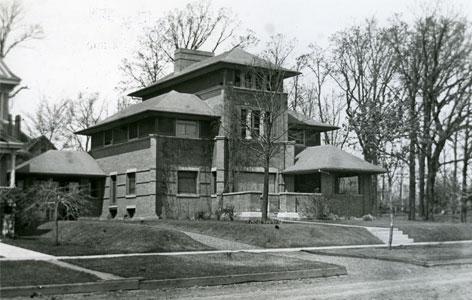Rollin and Elizabeth Furbeck House

Date: 1898
Address: 515 Fair Oaks Avenue, Oak Park IL
City: Oak Park, Illinois
Accessibility: Private
Category: Residential
Restoration Status: open porch enclosed, new wood-shingled roof, gutters and downspouts
A wedding gift from Furbeck’s father, the house was the second residence Wright designed for the Furbeck family. In 1897, Rollin Furbeck’s brother George commissioned a home in Oak Park from the architect. Open porches at the sides of the front and rear façades, as well as a porte cochère at the rear of the structure, disrupt the balanced proportions of the Rollin Furbeck house, which is otherwise organized along a square plan. The subdued palette of the Roman brickwork and stucco façade heightens the effect of subtle details and patterns like those created by the multi-faceted, diamond-paned windows; bands of dentil molding below the soffits of the roofs; and thin, vertically oriented masonry elements under the second-floor stringcourse. The colonnades on the second and third floors of the tower-like protrusion at the front of the structure are reminiscent of those found on Wright’s Heller and Fricke houses. The small third floor space was likely designed as servants’ quarters.