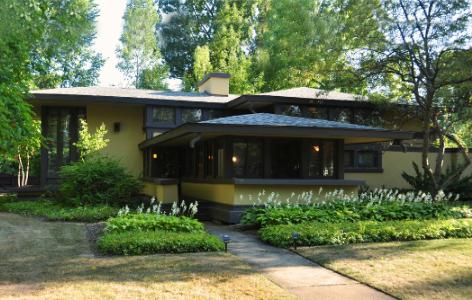Walter V. Davidson House

Date: 1908
Address: 57 Tillinghast Place, Buffalo, New York
City: Buffalo, New York
Accessibility: Private
Category: Residential
Walter Davidson was a manager at the Larkin Company in Buffalo, New York. Davidson commissioned Wright to design a modest home in the city’s Parkside East Historic District, a neighborhood planned by Frederick Law Olmsted, in 1908. The exterior, comprising flat, tiered roofs, and linear bands of wood stripping and leaded glass windows appears to be composed of a series of intersecting, geometric planes. Wright integrates nature into the structure of the building by the inclusion of low lying flower boxes that project from the front entry path and rear porch. The house features a two-story living room that terminates in a dramatic bay with towering narrow panels of clear glass separated by thick mullions. The elongated diamond-shaped pattern in the glass is simple but bold. It is carried into many of the house’s other windows, which are abundant.