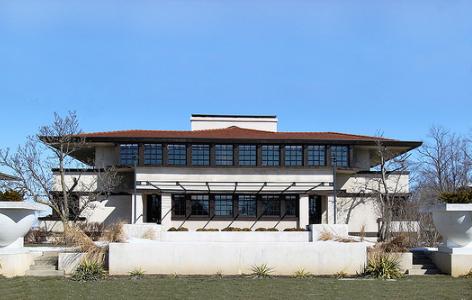Orpha and Burton J. Westcott House

Date: 1906
Address: 1340 East High Street, Springfield, OH 45505
City: Springfield, Ohio
Accessibility: Public
Category: Residential
Links: http://www.westcotthouse.org/
The Westcott house, Wright’s first commission in Ohio and his only Prairie style residence in the state, was designed in 1906, and built in 1908. Burton Westcott had a successful career as a manufacturer of cars in Springfield’s burgeoning auto industry. Orpha Westcott was an active member of the community with progressive tastes that led her to commission a house designed by Wright. The plan of the house is open and somewhat irregular. Only two piers flanking a central fireplace delineate the ground-floor reception, living, and dining rooms. Pronounced casement windows with wood mullions create a patterned border under the soffits of the roof. The living room looks onto a terrace and pool, while a long pergola topped with a wooden trellis connects the house to a garage with a second-story apartment. The interior of the house was dramatically altered in the early 1940s. The Westcott House Foundation restored the structure between 2000 and 2005. The house is now open to the public.